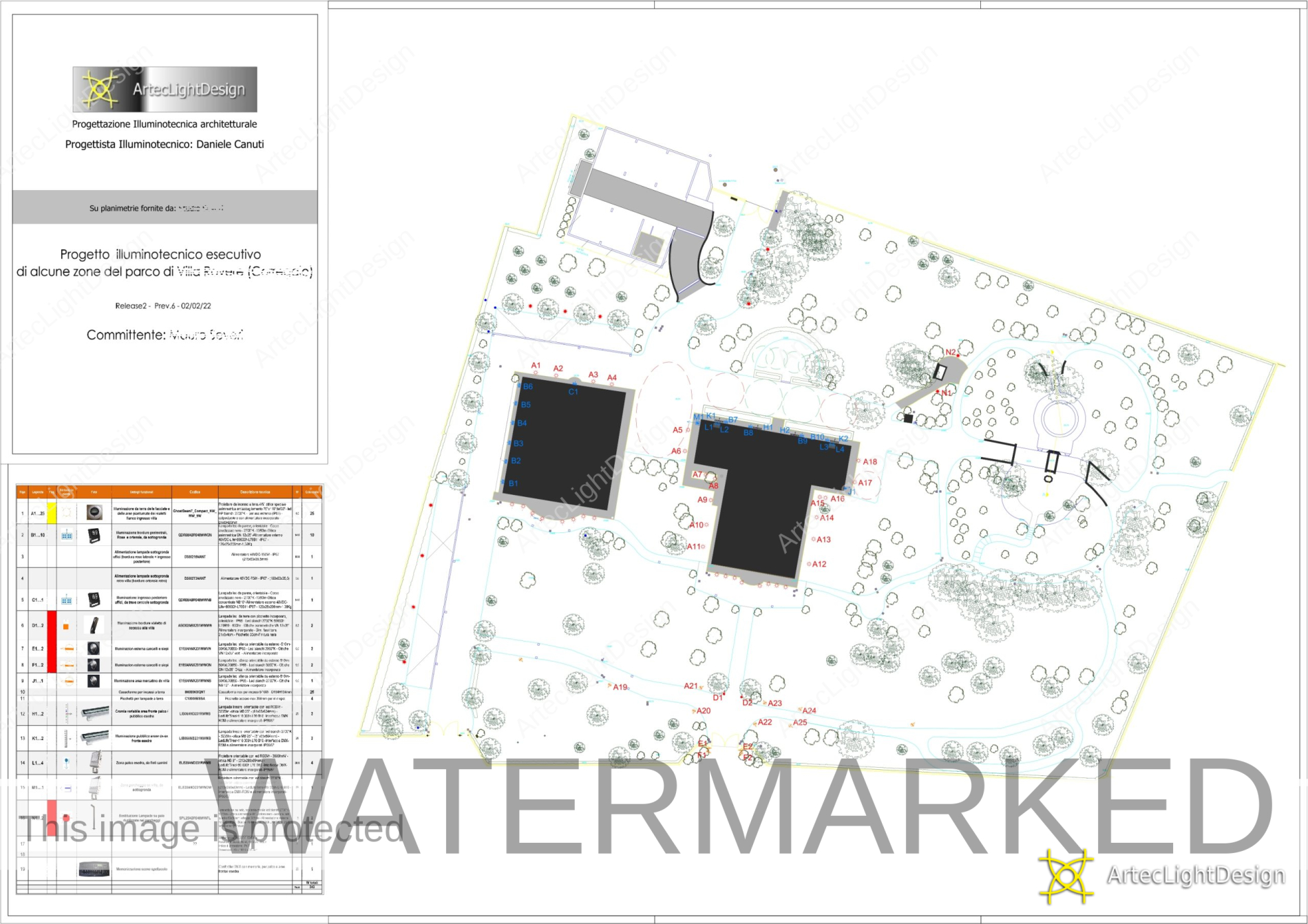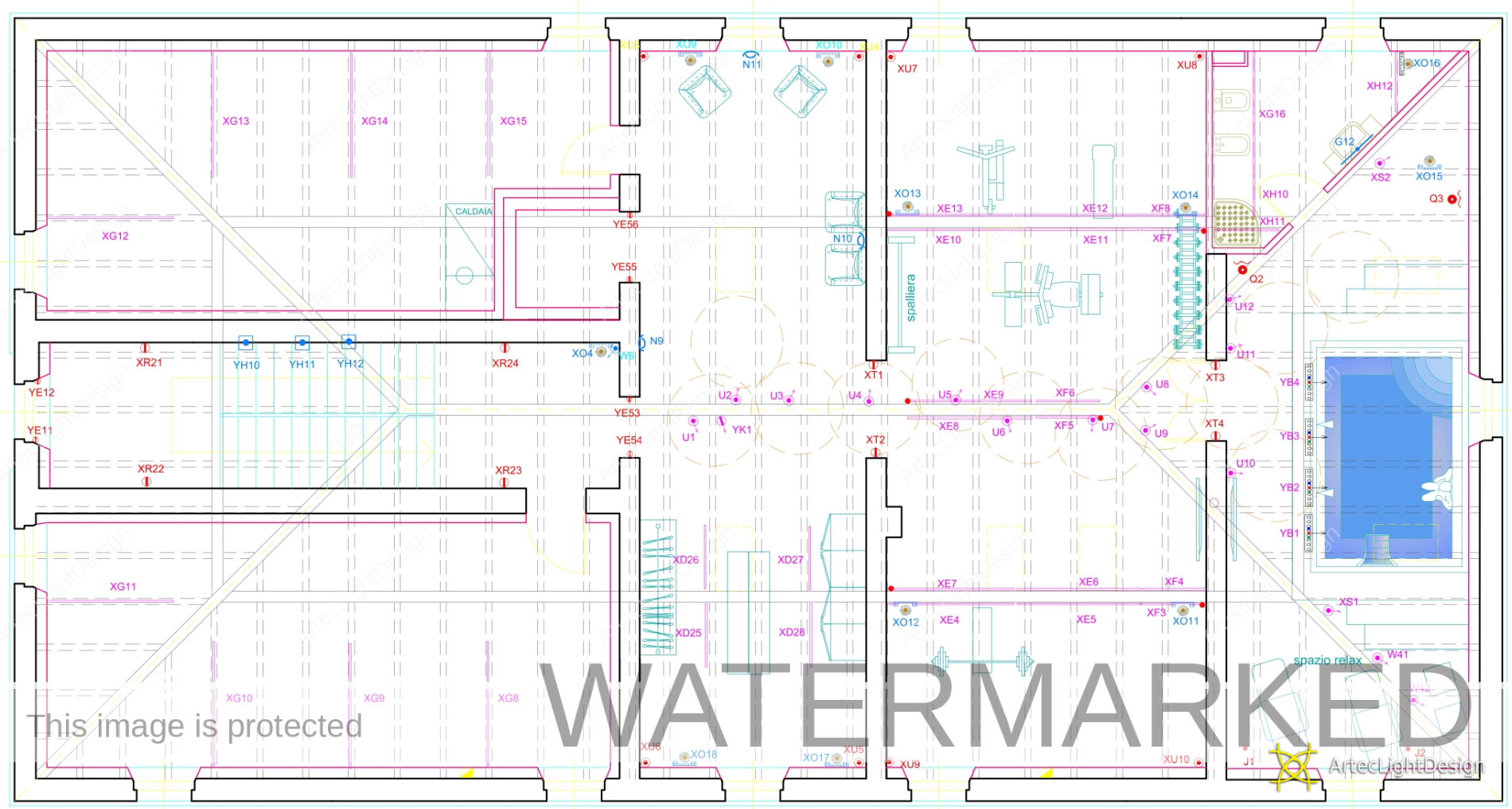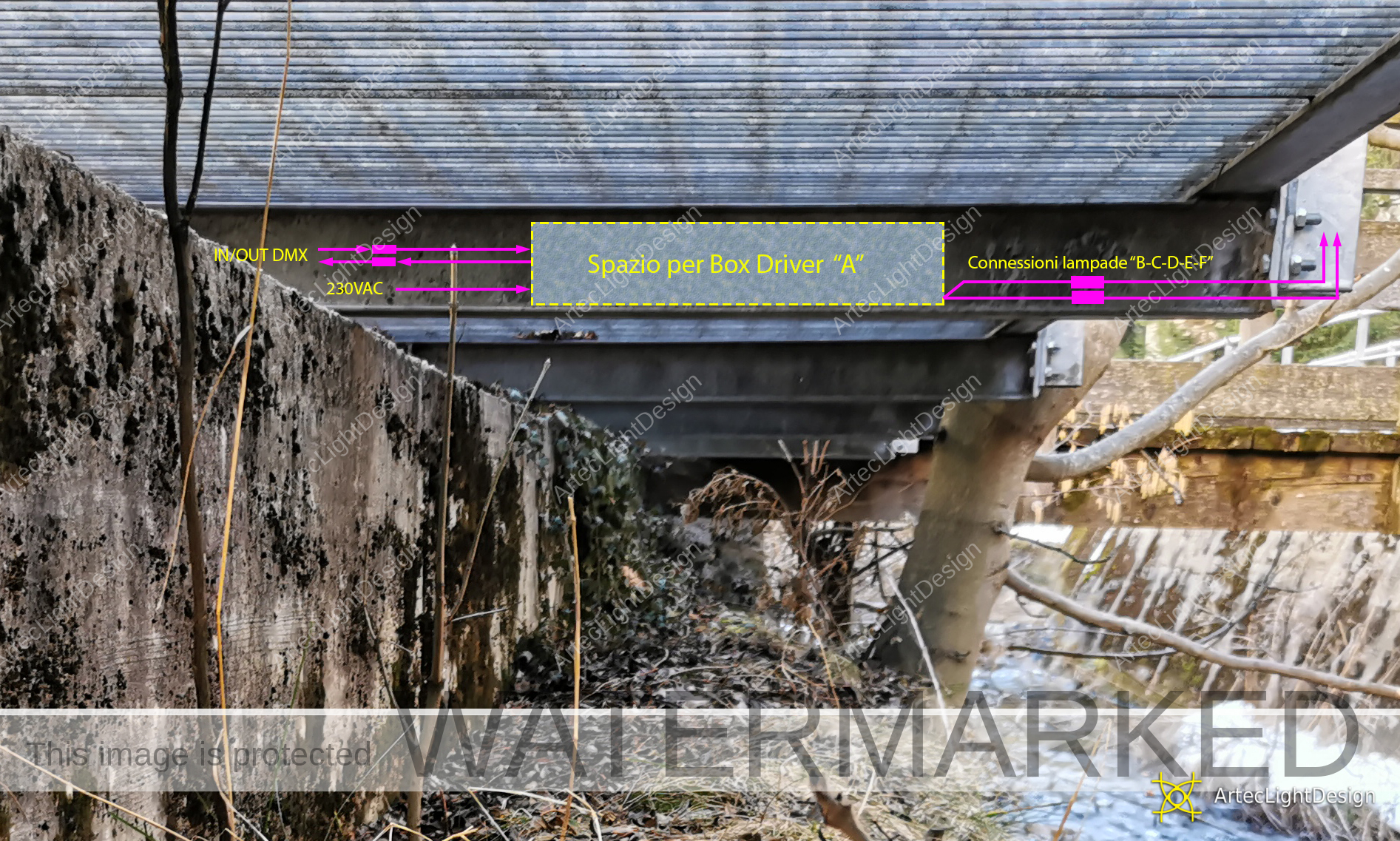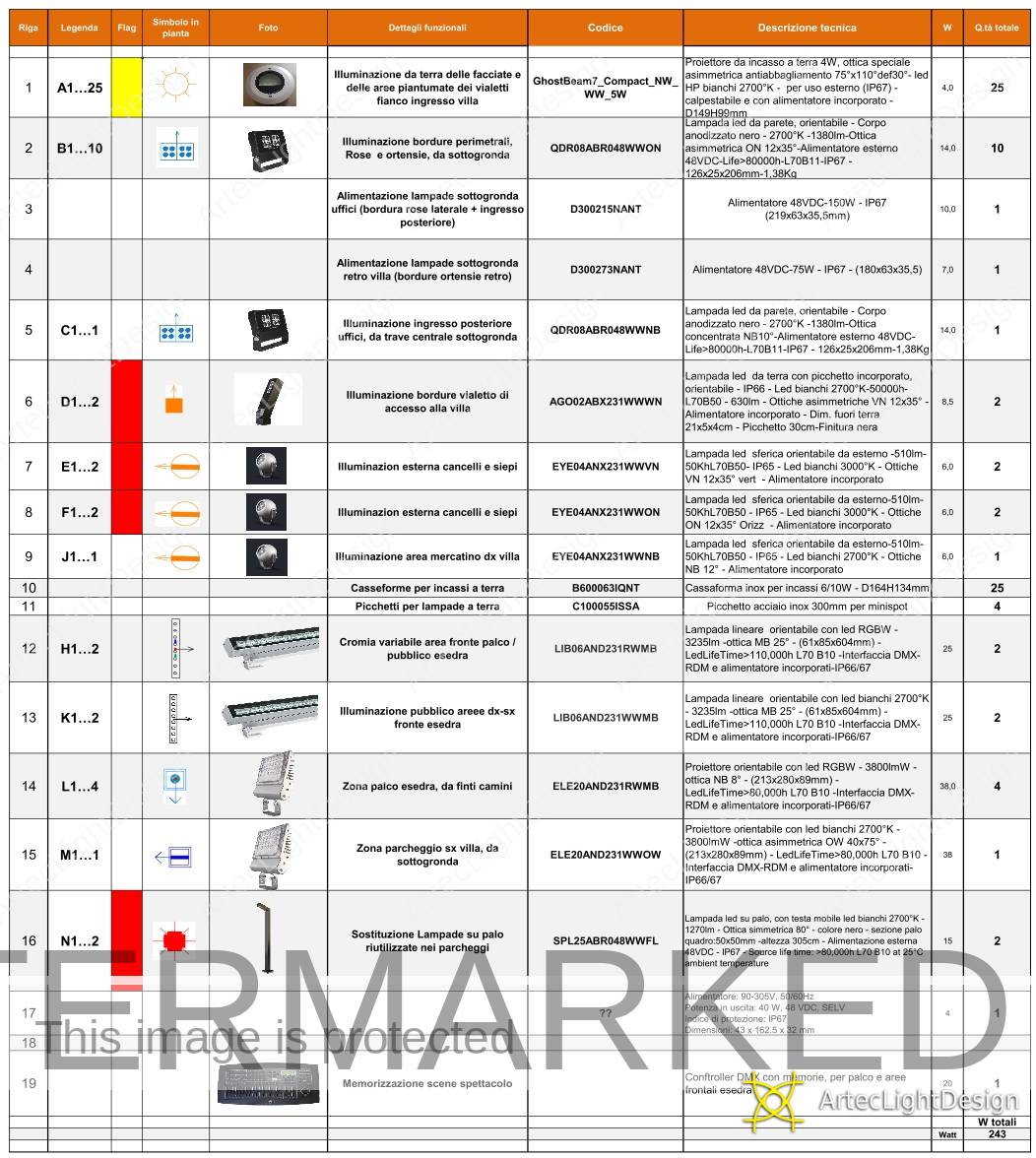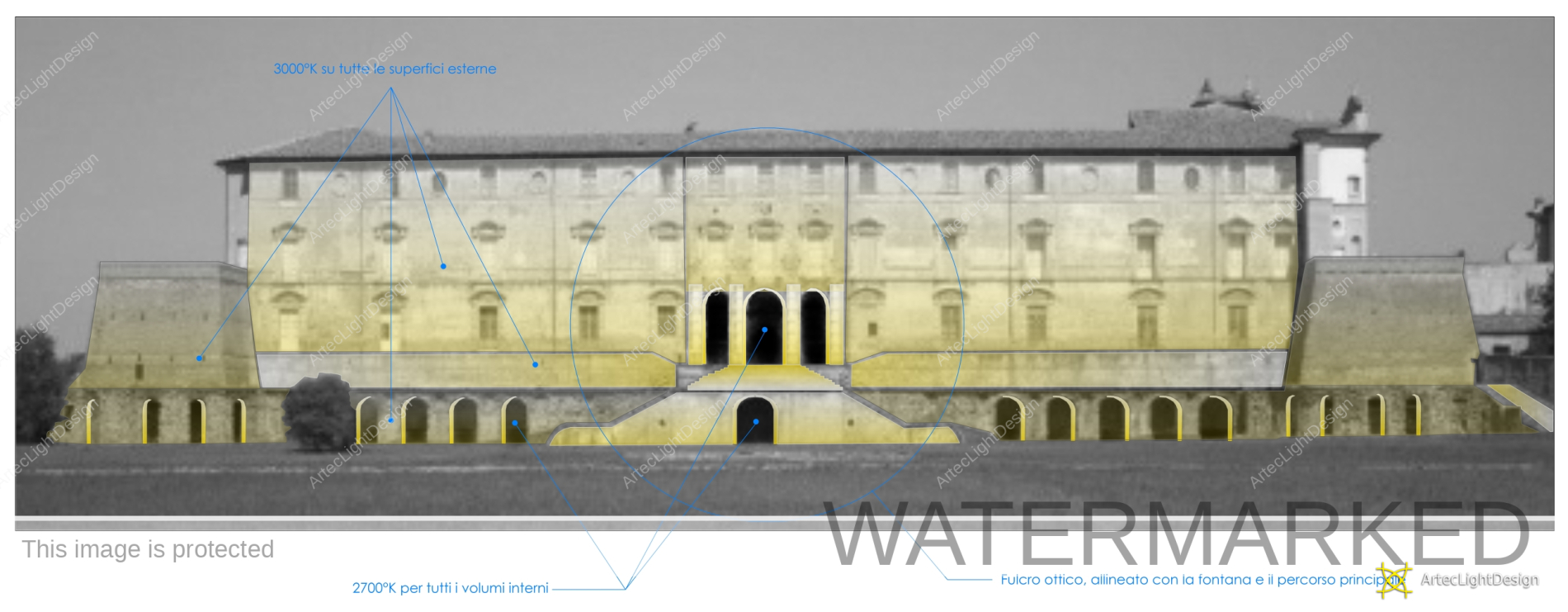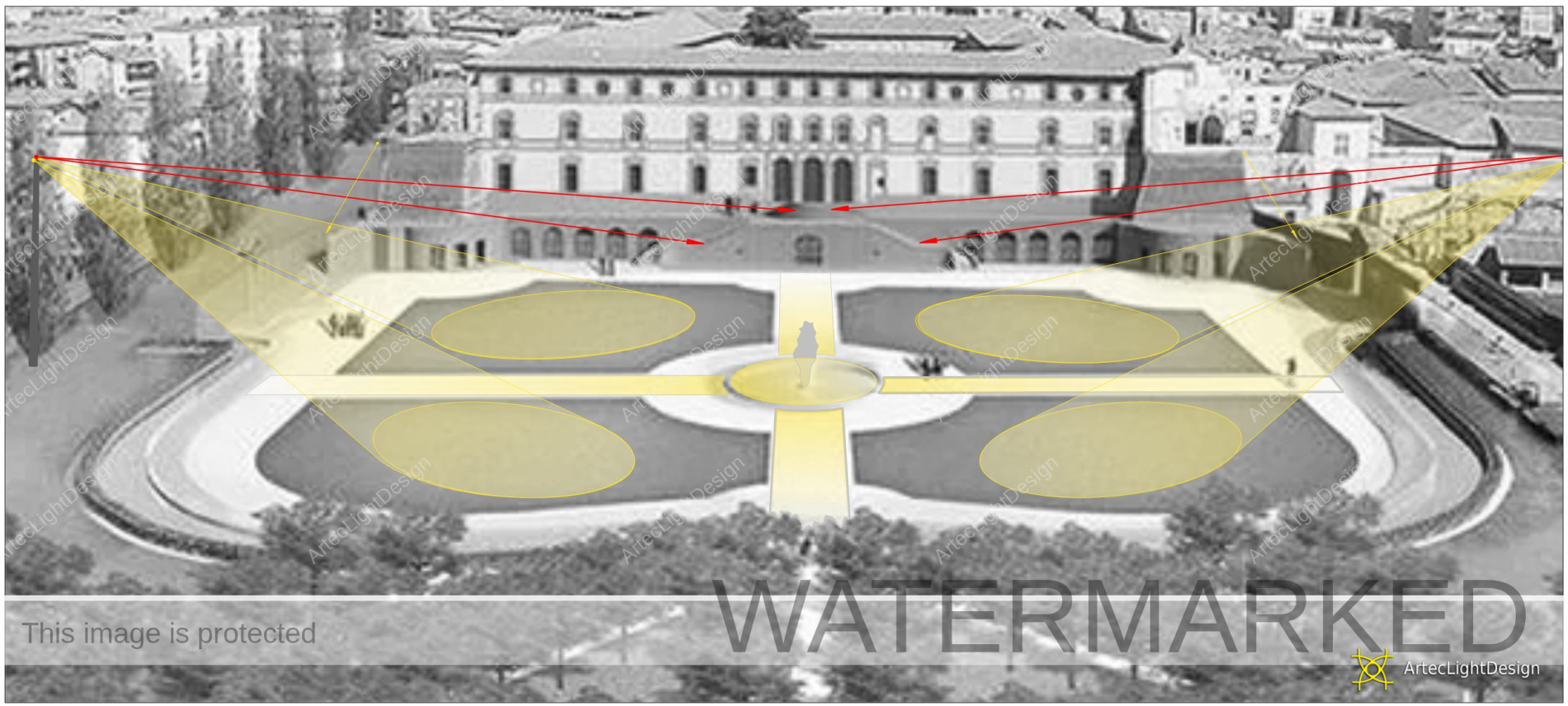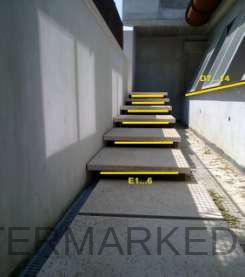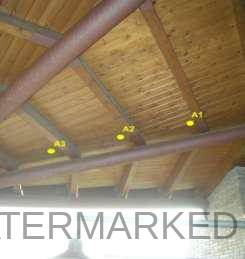Architectural
We use a “structural” design system, integrated and mimetic.
Traces of light like graphical signs, furniture and functional areas perfectly lighted by lamps hidden in the structure…. luminous walls… shining ceilings…
The wall, the edges and the ceilings, the matter and the surface finishing become “ virtual lighting fixtures”, luminous objects, with lowest values of luminance and absence of dazzle from whichever position.
The surfaces loose consistency; no more physical barriers but magical, alive, access gate for an alternative perception of space.
Going into details of our operating system:
-
Problem analysis, with meetings in studio/building yard with the customer and the architect to evaluate the building-plans and customer’s needs.
-
Drawing up of one or more detailed proposals, subdivided for functional zones and completed with aesthetic /technical motivations , estimated cost details for each zone guaranteed with the maximum spread of 7%.
As decisional support several images of analogous projects and/or the suggested lighting equipments. -
Meeting with the installer, for the preventive analysis, on paper or in yard, of possible difficulties of realization.
-
Drawing up of the installation schedule, with graphic and text detail of the working zones, the involved power sectors, the necessary equipments, the expected time table - If available, CAD plans is revised with the positioning of the lighting fixtures.
In alternative, or to complement, photographic documentation of the building yard, if active, is revised via software by the insertion of every light-point and useful quote The schedule is supplied in copy to the architect and to the client, and verified in yard. -
Interface with suppliers, giving them the complete list of all the necessary articles, accessories and relevant codes included in the approved budget.
The suppliers are the producers of the lighting fixtures the supply is directed to the client or to the contractor.
The payment agreements are directly managed between the client/contractor and the manufacturers We verify the delivery schedules and the matching between the delivered goods and what we specified, managing then every mistake or damaged delivery. -
Work in progress control with periodic visits to the building yard and final conformity check to the installation schedule.
-
Final setting up, including the optical regulations and pointing, the programming of control units, the instructions for the ordinary maintenance.
-
Periodic checkup, for the most critical lighting systems requiring constant high level performances (museums, trade centers, public buildings).
Our working system has been tested and well trimmed over the time, and doesn’t change in relation with the dimension of the project.
